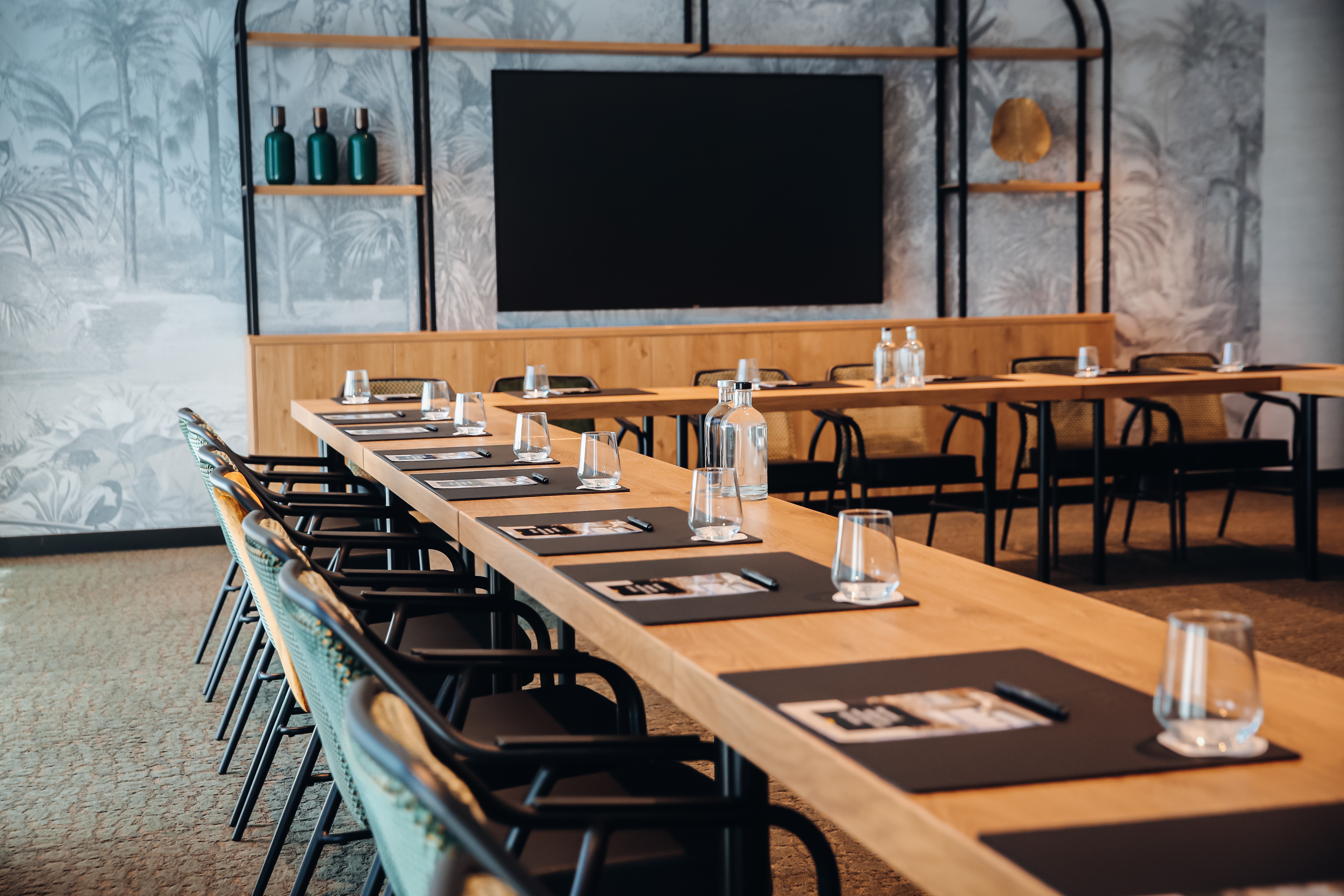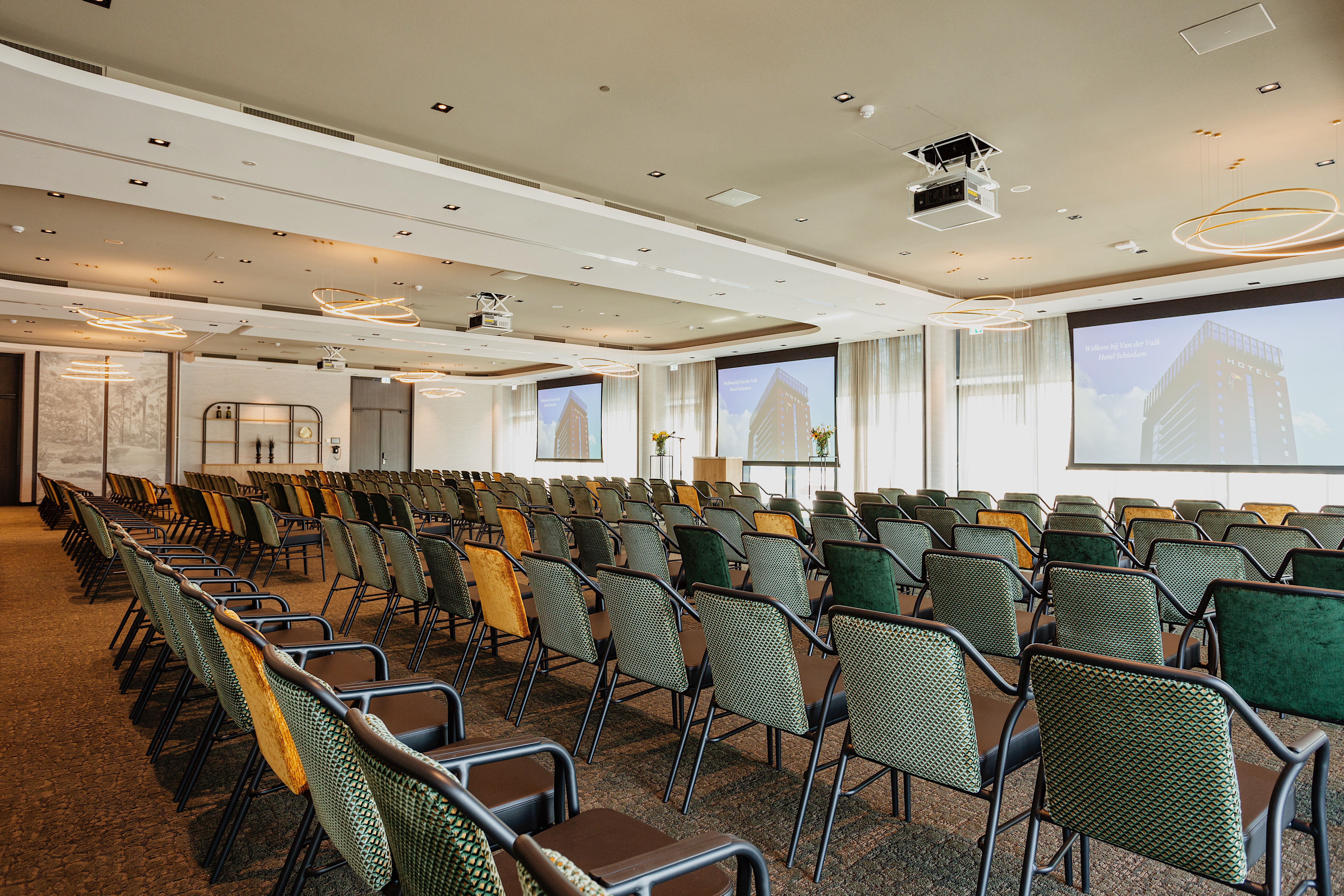Click on the floor plan to get an overview of the 1st floor.
- Hotel name
- Hotel Schiedam
- Address
- Hargalaan 6
- Zipcode and city
- 3118JA Schiedam
- Location
- Open in Google Maps

Click on the floor plan to get an overview of the 1st floor.

Click on the floor plan to get an overview of the 1st floor.
Click on the floor plan to get an overview of the 15th floor.
Valk Exclusief Hotel Schiedam is pleased to assist you with organizing your event. Below you will find an overview of the most common setups and capacities. Of course, there are multiple options available.
ROOM |
|  |  |  |  |  | |
|---|---|---|---|---|---|---|---|
| Van Gogh 1 | 120 | 45 | - | 180 | 250 | 350 | 305 m² |
| Van Gogh 2 | 80 | 33 | - | 120 | 150 | 250 | 215 m² |
| Van Gogh Groot | 200 | 78 | - | 300 | 400 | 600 | 520 m² |
| Van Gogh 3 | 60 | 20 | - | 90 | 130 | 180 | 155 m² |
| Iris | 30 | 23 | - | 45 | 70 | 100 | 85 m² |
| Rhône | 25 | 18 | - | 35 | 50 | 80 | 65 m² |
| Sterrennacht | 25 | 18 | - | 35 | 50 | 80 | 65 m² |
| Rhône Sterrennacht | 40 | 36 | - | 60 | 100 | 150 | 130 m² |
| Cipres | 20 | 18 | - | 30 | 50 | 75 | 65 m² |
| Olijfboom | 18 | 9 | - | 25 | 35 | 50 | 45 m² |
Bloesem | - | - | 15 | - | - | - | 45 m² |
| Korenveld | - | - | 12 | - | - | - | 30 m² |
| Skybar | 30 | 12 | - | 45 | 70 | 80 | |